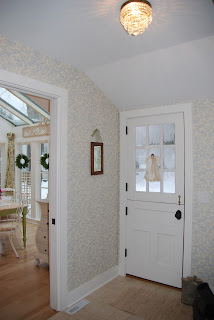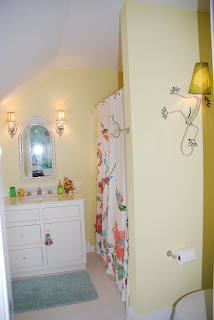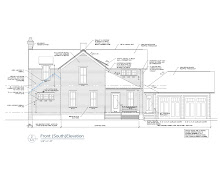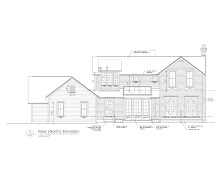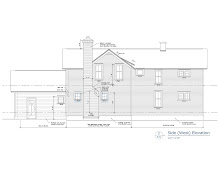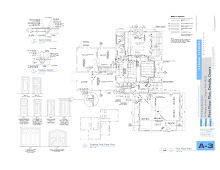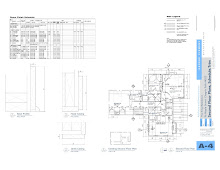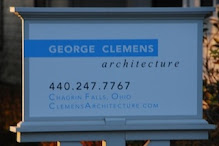The Kitchen
This is, by far and away, the favorite spot in the house for all of us. We have added some furniture and decorative details to make it even more cozy. Funny story...I was searching and searching for the perfect piece of iron to hang above the windows, but I wasn't coming up with anything. Finally, I decided I would look on eBay. I knew the shipping would be prohibitive, but I thought I might at least get some ideas for what is out there. Naturally, I found exactly what I was looking for but the auction said "local pick up only". So even if I wanted to pay the shipping, it was not an option. To my surprise, however, the dealer was in Wickliffe, Ohio. He was, in fact, located just a couple blocks from where John works. Problem solved...I bought the iron and John picked it up after work. We also added two glass shelves and a bombay chest on either side of the windows.
The mudroom
We typically do not use wallpaper in our house (besides the paintable stuff) because the expense is too much of a commitment for someone who is always changing things around. But we got a great eBay deal on this Thibaut paper. We were actually able to wallpaper for the price of a gallon of paint! This room has been one of our greatest additions...you can't see from these photos, but it usually looks like a tornado went through here - riding boots, gloves, the occasion saddle all find their home here. Not to mention, this is Lily's hang out when we're away.
The family room
The walls have a tan color rubbed on top...again with the patina. We had curtain panels made for the French doors. The fabric is a burned out velvet in a chartreuse green color.
The dining room
It is difficult to see from the photo, but the walls have a dusty pink color rubbed on with a raw umber glaze on top - anything to create age. We ordered dupioni silk panels for this room as well in sand color.
The living room
The walls have three different grey glazes ragged on. The effect is very subtle, in fact, I was wondering as I made my way around the room three times, if it was really worth it, but the finish really works. For the window treatments, I found an awesome website for custom draperies.
http://www.villageworkroom.com/index.html
We had oyster-colored dupioni silk panels made for this room. And I found yet another use for those old flea market shutters.
The piano room
I rubbed a blue/grey on these walls.
The hallway into the powder room
We papered the walls with an anaglypta paintable wallpaper. I rubbed a tan base color over the paper and then rubbed a metallic gold paint on top. It is difficult to see in the photos, but there is a definite metallic quality to the walls. It is the perfect finish for a small, hidden space - not too overpowering.
The powder room
(and the now famous sink)
The walls have a crackle finish with a vine stenciled randomly throughout. It is a finish I have done in our last few houses. It is a great way to give a room patina.
Emma's bathroom and bedroom
Emma knew exactly what she wanted and did a beautiful job pulling it together. I won't go into, however, the 60 plus hours it took for me to get the stripes right. Let's just say, those stripes better still be there long after I am dead and gone. Fortunately, Emma loves them. She loves her window seat as well. It is the perfect place to curl up with a good book.
The upstairs hallway looking festive...
Audrey's bathroom and bedroom
We are particularly proud of these two rooms as Audrey has made ALL the decorating decisions herself...all the fabrics, the paint colors, the window treatments etc. A dear childhood friend, Cooper Rutledge, custom-made the bed and cabinet unit for Audrey. He did such a fabulous job.
The basement
You may remember it was "roughed in" during the construction phase. We had it finished after Thanksgiving. While it worked well as a storage area, it has come in handy as a bathroom too, especially with our holiday guests.
The basement family room area...this has proven to be one of the most lived in rooms of the house. Lily especially likes it because the carpet allows her traction to run around. The hardwood floors throughout the rest of the house cause her quite a challenge.









