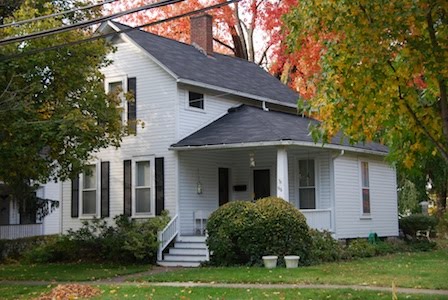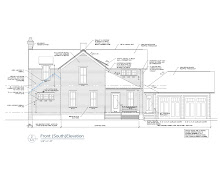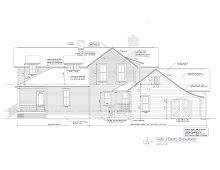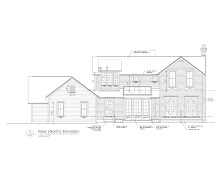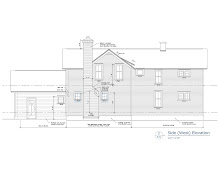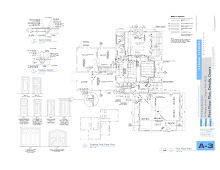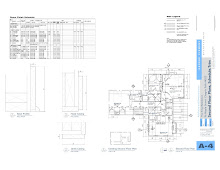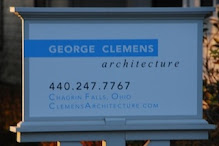And we are EXHAUSTED!!! When we originally bid this job, John and I decided a great way to save money would be to do our own interior painting. We have after all done so much painting over the years; it seemed crazy to pay the money for something we could easily do ourselves. What's a few nights here and there painting, right? Well, here we are nearing the end of the project, and I think we would both agree that was probably our single biggest error in judgement. Fortunately, Mark intervened about two months ago, and strongly suggested we hire his painter to at least spray the interior trim, windows, and stair cases. We agreed and hired David Rock - the world's best painter, which somewhat restored everyone's faith in our sanity. David is a machine. He has really taught us the value in the prep work of painting. I am not saying I will always adhere to his principles, but I do see how much easier the whole process moved.
As is often the case when you have not heard from us in a while, things are progressing faster than I can document. I will use this post to bring you up to speed as best as I can. Keep in mind some of these photos (taken Friday the 18th and Saturday the 19th) are already outdated...
With David's work complete, all that was left were ceilings and walls...at first we focused upstairs. Our goal was to finish painting before the floors were sanded/finished. For obvious reasons, it is MUCH easier to paint a room where you do not need to be concerned with protecting the floors. As is our normal procedure, I cut the room out and John rollers the walls. This, of course, after John painted all the ceilings AGAIN. I would agree that it was a good idea, especially in places where the overspray from the woodwork painting hit the ceiling, but I would have been content to just hit the high spots and move on. Not John, he wanted everything freshly painted. Now that it is finished, it was a good idea. I should mention here that we made the decision to keep everything white for now. I am going to do some faux-painting in the future, especially in the girl's rooms, but at this point, I think we need to live in the house for a while - get a sense of the lighting, how the rooms flow etc. Okay, truth be told, I could not bare to make another decision at this point.
These photos show the finished walls/ceilings and floors...
Master
Emma's room
Audrey's room
Once the upstairs was complete, it was time to focus on the first floor. With the girls at horse camp, I spent my days cutting out each room twice..why is it you can always count on needing two coats, even when you're covering white primer with white paint???
Anyway, with edging complete, John began rollering. One purchase we made that really helped (per David) was an 18 inch roller. Boy, you can cover a lot of area with that thing! Of course fully-loaded with paint, the roller weights more than I do. John worked Monday and Tuesday evenings last week rollering each room (kitchen, pantry, mudroom, staircase). Even though the mudroom was tiled, and was therefore not vital to the floor sanding, we had to have someplace to put all the painted doors. They are removed so the floors can be sanded. Floor sanding was slated to begin on Thursday the 17th, so that left one more night to finish the living room, dining room, and family room. John came home from work a couple hours early, painted for a bit, and then had to attend a work function at the Indians Game. He went to the game, returned about 9:30pm and started painting again. I worked in the basement, caulking all the wood work for David to spray. I had to call it a night around 2am. John, however, finished at 4am! Now those of you who know John well, know that he usually gets up for work at this time. I am happy to report he actually went to bed until about 7:30 am and then he went to work.
I know you're reading this thinking we are nuts, but we said we would have the walls painted before the floor finishing began and we did. If only everyone did what they said they were going to do...the floor finishers never showed on Thursday. I thought John would lose it, but he did not. I was, in fact, more upset than he. Perhaps he was too tired...
Kitchen - a little dark, but I wanted you to see the atrium. Have I mentioned how much we LOVE this atrium??
Family room
You can see the fireplace mantle is on sight. It is in the early stages of installation. I will get better pictures as it progresses.
Kitchen
Notice the subway tile backsplash has been installed. We're still waiting for grout. Also the range hood has been partially installed. The chimney goes on after the mechanicals are finished.
More updates...
Basement trim being painted. John and I worked out a deal with David for the basement. We would do all the necessary prep work (ie, sanding, caulking, sanding etc.), and he would spray everything for us. It was indeed a good deal, but, as I have mentioned before, we do not do "prep" well. I keep telling myself, "it's the basement".
Basement bathroom - to be finished at a MUCH later date...or by the next owners...
Master bath - tiling is complete, except the front of the tub deck. We are waiting for the faucet to be installed. The all-glass, frameless shower door will be installed this week as well.
Dog bath in the laundry room/mudroom.
Sadly, it looks like it will be fall before the pooch arrives...we are prepared though. The tumbled marble tile was used on the floor as well.
