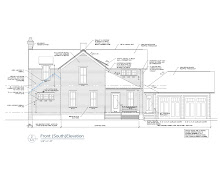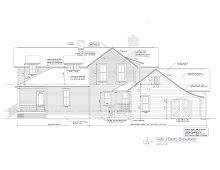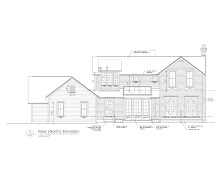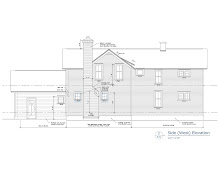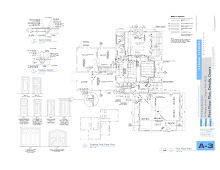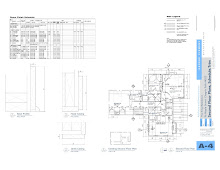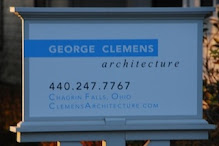Sunday, November 29, 2009
Monday, November 23, 2009
Bedroom - November 2009
Study (piano room) - November 2009
Living Room - November 2009
Dining Room - November 2009
Kitchen photos - November 2009
We wait another day...
The title did not transfer until late this afternoon...too late to get started today.
So...I thought I would take the opportunity to share a few interior photos. I will try and explain the plan as best I can. Somethings will be quite obvious I am sure.
Thursday, November 19, 2009


Paperwork is signed...title transfers first thing on Monday. We're on our way...



So when I got inspired by the movie "Julie and Julia" to "blog" our house project, it never occurred to me that I would be so busy with the project that I would actually have no time to write about the project. In an effort to bring you up to speed (in a super-abridged fashion), I am listing the major events of the last three months. This should bring you to the demolition- set to begin Monday, November 23...
As soon as we found the house, we immediately began working again with our architect, George Clemens. It was important that George feel this house had the potential we needed. George, John and I toured the house many times, discussed what needed to/could be done, and George created some rough sketches. Fortunately, a lot of what we discussed at the last house (the one that fell through) could be applied to this house. Our plan has always been to not add a lot of square footage, but to give what we do add a lot of character and unique details. George has been fantastic at listening to our specifications, while maintaining the historical integrity of the existing house. We're trying to blend a European style on a Western Reserve farm house. It may sound daunting, but as someone on the Architectural Review Board pointed out, "there are farmhouses in Europe too"...
The drawings progressed without much adjustment by John and me - a testament to George's talent. We agreed the current first floor master would become a family room, the kitchen would get a complete remodel with an additional 10 feet added. We'd add a garage (one does not currently exist), mudroom and laundry. The existing basement will be finished, along with the new basement being dug under the kitchen addition. One bedroom currently exists upstairs. We'll remodel this bedroom, adding a bathroom and window seat within. An additional bedroom will be added, also with an en suite bath and window seat. Finally, we'll add a master bedroom, complete with bathroom and three closets!!
To give you a flavor for the style we're creating, we are adding the following details. There will be a conservatory/atrium eating area in the kitchen. Essentially the back wall & roof of the kitchen will be glass - very English looking. There will be two narrow, French doors off the family room - think Parisian apartment. Finally, we're installing a cedar shake roof. Of course, the electrical, plumbing, heating & cooling all get updated. As well as new windows, insulation and new hardwood floors throughout the house.
On October 6, 2009 John, George and I went before the Chagrin Falls Architectural Review Board (ARB) as a walk in. We presented our rough sketches to get a sense for their support of our project. Our house is located in the historical district of the Village, and is, therefore, held to some rigorous historical standards. The meeting could not have gone better. Their feedback was all positive - this gave us the green light to move forward full speed. We are hoping to get started yet this year. In Cleveland, if you miss the "fall window", you're looking at a a mid-April start...not an option for us.
George and his assosiate, Becky Pantuso, worked relentlessly creating preliminary drawings to scale. These were submitted to the Village for approval, as well as, for a historical review assessment. Any home over 50 years of age in the Village, requires an independent assessment as to whether the proposed changes will impact the historical significance of the house. The ARB will not give you final approval without this report. Finally, the drawings were given to three local contractors so they could begin the bidding process.
On November 3, 2009 George, John and I went before the ARB again. This time with our preliminary drawings, hoping for "preliminary approval". This would be key to our progress as the ARB now has a policy that if you receive their "preliminary approval", there isn't much chance they will change anything for the final approval. The meeting went very well. They were very complimentary of George's ability to maintain, even improve, the integrity of the existing house, while adding the space that John and I requested.
The momentum continued...we immediately began meeting with the contractors to review their numbers and suggestions for construction. We feel very lucky that we had three OUTSTANDING individuals bidding our job. We would have been more than happy to have worked with any one of them, but, in the end, we chose Mark Chapic as our builder. Mark has a lot of old house experience, as well as, a lot of high-end new home construction. He is bringing some of the best subs in the area to the table, including his father who has been in the construction industry for many years. We consider ourselves lucky that Mark was available. We are looking forward to working with him.
It should be noted that George and Becky did a fantastic job getting the preliminary drawings to final in literally a matter of days. John and I really appreciate everyone's efforts (this includes George, Becky, all three contractors, our attorney Dave Lewis, and Norm Wise at Home Savings) to turn things around so quickly. Everyone realized our desire to get started as soon as possible, and they each did their part to make it happen. Perhaps everyone is just hoping we'll be in (or at least close enough) to celebrate Blossom Time in the new house.
On November 17th, 2009 George and I went before the ARB once more. This time with our final drawings - hoping for "final approval". Let's just say it took me longer to walk over to the meeting than it did for us to receive our approval. Within minutes, we were good to go. Now all we need is to actually take possession.
As of right now...we're closing tomorrow Friday, November 20, 2009. The property will transfer Monday morning, and we'll get started construction immediately following. Keep your fingers crossed that we're demolishing by noon on Monday...
Monday, November 2, 2009

My family and I have become somewhat accustomed to moving about every three to five years. Usually the move has been the result of a job change (ie. new position or international assignment), but this time it was of our own decision.
We had been living in our current home (see above) for five years - our longest stint anywhere - when my husband and I got the all-too-familiar urge to move. I guess it is lucky that the two of us are on the same page when it comes to relocating. We knew there was not a job move in our near future (never say never), so we decided it was time to find a renovation project. We heard through the grapevine of an old house in our neighborhood that may soon be available. This sounded like a good opportunity to us...
So in March 2009, we decided to put our house on the market - everyone thought we were nuts! The jury, in fact, may still be out on that one. To our surprise, given the current economic environment, our house sold within 30 days! We knew our project would be major in scope, so we would need to find a rental to live in during the process.
As luck would have it, we immediately found a rental just down the block and around the corner - a little, old house that had been completely renovated. So, in June 2009, we began the process of moving a 4000 sq. foot house into a 2000 sq foot house. Needless to say, we have a HUGE storage unit as well.
Without going into a lot of detail, the old house that started this whole project idea fell through for us in August 2009. We had spent a lot of time working with an architect, planning the design & construction etc. Now it was back to the drawing board. In retrospect, it is a blessing that house fell through. It would have been much more existing repair work than we would have wanted. As a friend of mine said, "Sometimes God says NO when we can't do it for ourselves".
Now the task of finding a new project...we scoured our little village looking for a worthy project. We had looked for about two weeks when the rental house behind us suddenly came on the market. Talk about things falling in your lap...
Subscribe to:
Comments (Atom)

















