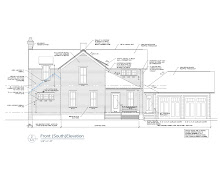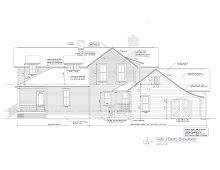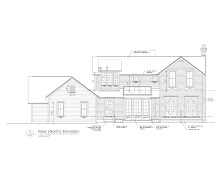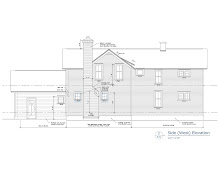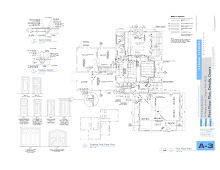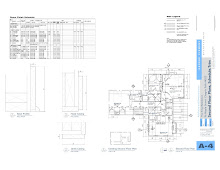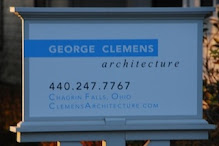


We started work on the cottage or "chalet" as it is called by our dear friends the Le Couedics. We decided it made sense to at least go ahead with the demo/framing portion of the job while we have a dumpster on site. The cottage has been completely gutted and is awaiting the concrete vapor barrier. This is scheduled to be poured tomorrow - Thursday, May 27th.
Anyone local will recall this cottage (or potting shed has it was formally known) was quite the source of controversy. The previous owners had plans to enlarge the structure, add a second story and a garage. Their plan was to rent it out. I guess you can imagine the neighborhood's reaction. No one wanted the historical structure destroyed and certainly not to become a rental. The building was the first garage in Chagrin Falls and was built around 1923. Sometime during WWII, a water line and electrical service were added and the building became an efficiency apartment. We actually receive an 89 cent electric bill for the structure.
The building code in Chagrin Falls states that you cannot have two dwellings on one piece of property, and since we consolidated all of our lots into one big lot, our cottage can never be used as a "dwelling". A dwelling, in case you are wondering, is defined by a bathroom, bedroom and kitchen under one roof. You may have any two of the three but not all three.
Our plan is to restore the cottage as a family studio with a bathroom. We have no intent to use this as a "living" structure (not possible under the village ordinances). Most importantly, we do not want anyone living in our backyard.
Given the cottage is a separate structure from the house, we had to take out a second building permit. The building inspector would like work completed about the same time as the house...so I end where I began...as if we do not have enough on our plate!









































