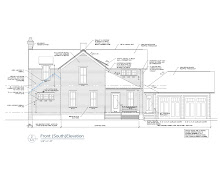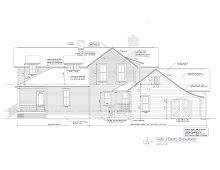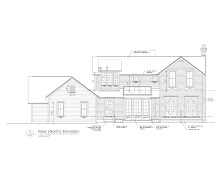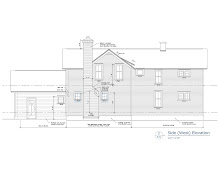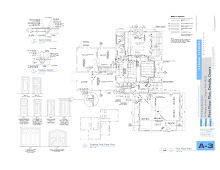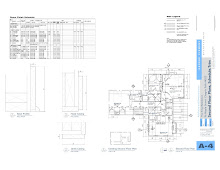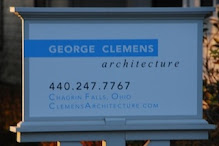We begin insulating tomorrow (Thursday, March 25). This will take about three days. The plan is to begin DRY WALL next week!! This is so exciting...it will really seem like a home when the walls go up.
We have finalized the kitchen quote. We will have three tiers of cabinets - white, inset with maple interiors. The same cabinet maker will be fabricating the bathroom vanities, closet interiors and mudroom cubbies - all with a similar look. Cabinet installation will occur near the third week of April. Normally, you would allow the hardwood floor to be installed first and then move to cabinetry, but because of our time constraints, we are doing them simultaneously.
We are still working on the plumbing quote. Apparently the plumber bidding the job did not receive a copy of my initial specs (for example, farmhouse sink, bridge faucet, garden tub, ultra-flush toilets). These are big ticket items that were not estimated. We are "working out the details"...
The exterior siding and trim have been delivered to the mill. It will be primed and milled and should be ready for installation within a couple of weeks.
We have a meeting tomorrow with Ken Shaw - the gentleman fabricating the atrium roof. His drawings are complete, we just need to give our approval, and the piece goes to construction.
The roof installation continues...Greg is now coming around the southwest corner. He estimates (weather permitting) a completion in two weeks. I had no idea this was such a time-consumming, daunting task - each piece is cut to fit. I have the utmost respect for his craft. I would not have the patience. We are sooo happy we chose the shake roof. It was definitely a huge part of our budget, but the impact is immeasurable. I am constantly getting emails and phone calls from friends who pass by and LOVE the roof. Great curb appeal...




























