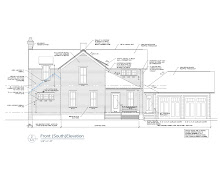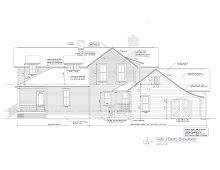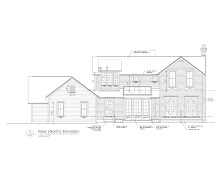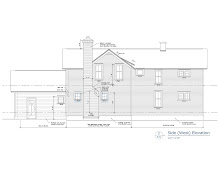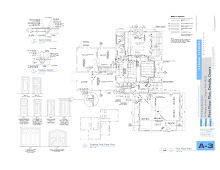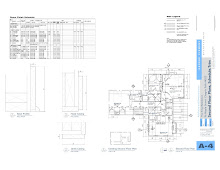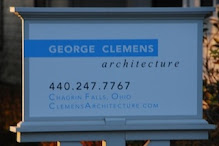Temperatures in the low teens, wind chills near zero and the construction continues. Mike and his crew were there early again this morning. The roof construction is underway. The rafters will be in place today and plywood starts going up Monday. I can't wait for the roofer to begin. I think the house will really start taking on a personality when the cedar shingles are installed.
Now that the exterior walls are up, Mark is planning to get some of the mechanical trades in next week. Will be nice to have several things being accomplished simultaneously.



The photo below is a bit dark, but I wanted to show what will be the conservatory. Windows will surround this nook - three tall windows along the back and one tall, casement on either side. The two casements will open. And of course the roof will be made of glass. This will be our eating area in the kitchen. I will try to get a better photo.

Audrey in what will be the kitchen/family room - see below. I am standing in the mudroom to take the photo.


































