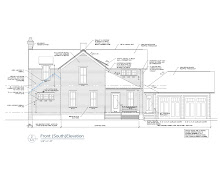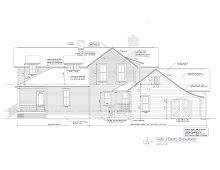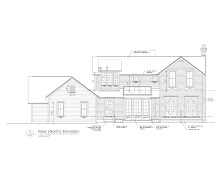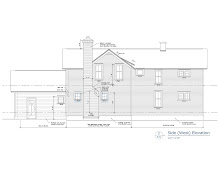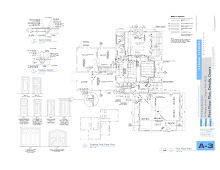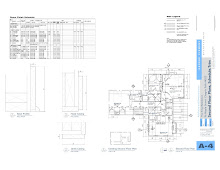

An old house renovation






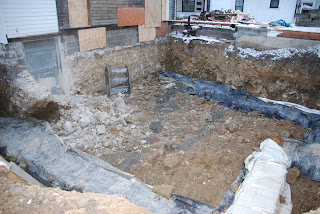


 The staircase (side view) with new opening between living room and dining room. John is standing at front door entrance.
The staircase (side view) with new opening between living room and dining room. John is standing at front door entrance. The new staircase from the study, looking into dining room. There will be a wall along the staircase which will enclose this room. You will not be able to access the dining room from here.
The new staircase from the study, looking into dining room. There will be a wall along the staircase which will enclose this room. You will not be able to access the dining room from here.


 Three hours later and the room just about stripped. Did I mention how fast these guys work?
Three hours later and the room just about stripped. Did I mention how fast these guys work? Surveying the upstairs bedroom...decision was made to demo the entire room...
Surveying the upstairs bedroom...decision was made to demo the entire room...
 Okay, so I have trouble keeping track of the instruction and service manuals for appliances we bought just last year and this dinosaur still has its manual. Truth be told, these appliances (antiquated though they may be) are probably much better built than any thing we could buy today. They're so old, they're kitschy!
Okay, so I have trouble keeping track of the instruction and service manuals for appliances we bought just last year and this dinosaur still has its manual. Truth be told, these appliances (antiquated though they may be) are probably much better built than any thing we could buy today. They're so old, they're kitschy!








