
Remember when we were discussing "bouncy floors" in the future family room? Well, as the demo continued, it became apparent that this is a problem throughout the house. As a result of previous renovations, like adding plumbing & heat, the floor joists have been greatly compromised.
In today's construction, 2" X 10" joists are typically used. In our house, however, the joists are 2" X 6" with many of them being cut out for pipes and ductwork. There are some places where there is only an inch or two supporting the floor...just a little scary when you consider the bathroom was above. We will sister the joists by attaching a 2" X 10" piece to the existing joists.
An interesting factoid...the ductwork in the house has a 1914 year stamp. Given that the house was built around 1890, that is a lot of years without heat.


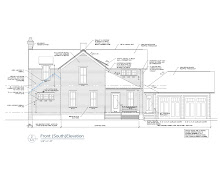
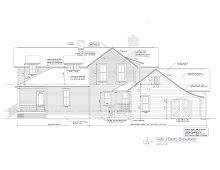
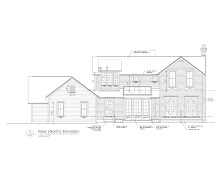
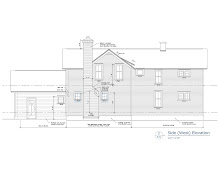
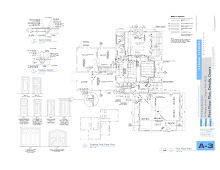
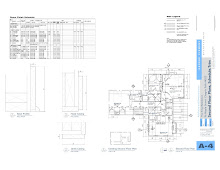

No comments:
Post a Comment